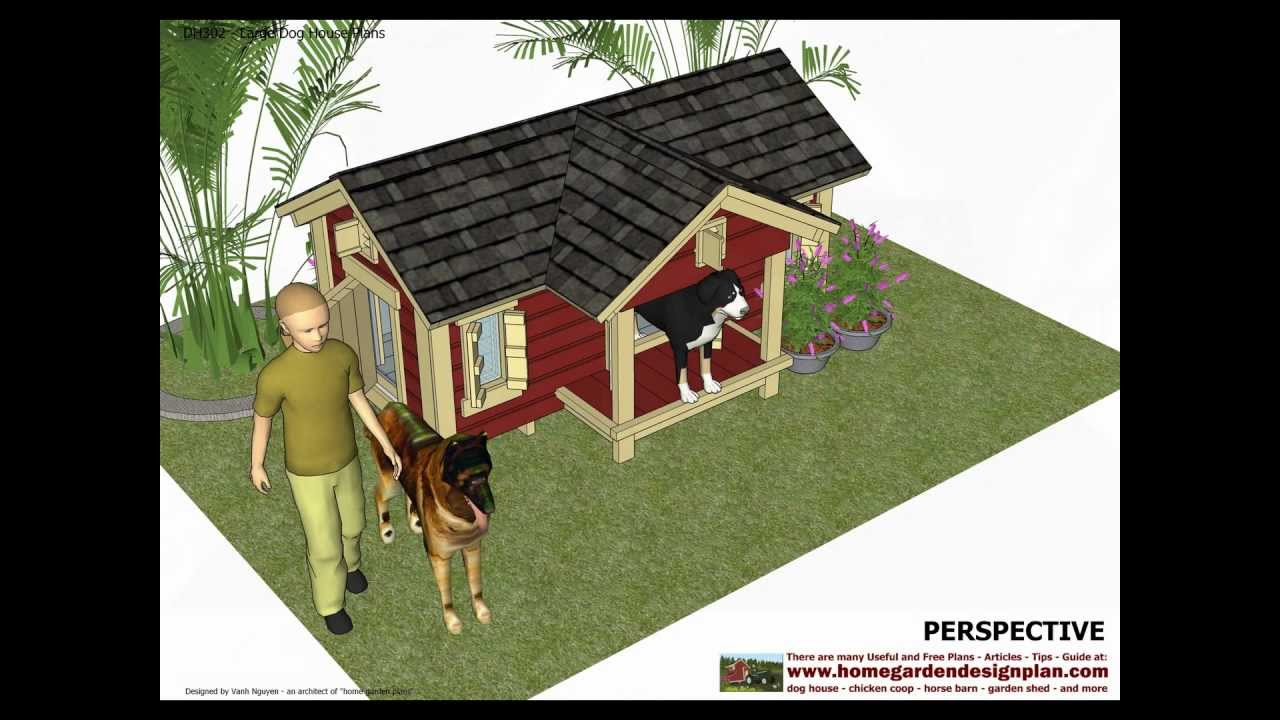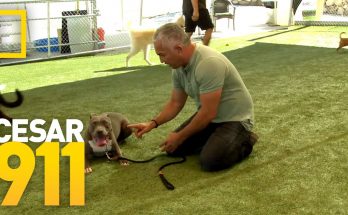DH302 – Insulated dog house plans – Insulated dog house design
See more and get the Detailed Plans for Construction at:
DH302 has a large room to cool in the summer, warm in winter,
to avoid the rain, wind and storm
1. System of walls, ceilings and floors are insulated.
They are composed of three layers:
– "Outer layer" is wooden to prevent rain, sunshine
– "Inner layer" is wooden for insulation and decoration
– "Middle class" is insulated panels
2. Windows and doors are anchored to walls by steel hooks
3. "Door for Cleaning" is only open when cleaning cages
4. Window system has two layers:
– layer 1: glass windows for light and prevent wind
– layer 2: wooden windows to retain heat when closed.
It makes the house warm in winter
5. Vents for indoor air convection they make indoor air clean.
In particular they reduce heat in summer
Overall size:
8.5' x 3.7' x 5' for House
8.5' x 5.3' for area of the building
Dimension in the drawings as reference
Building according the actual dimension
Size of timber (section): a: 4"x4"; b: 2"x4"; c: 2"x2"; f: 1"x2";
g: 1"x1"; h: 1"x4"; k: 1"x6"; Units: Inches
NOTE:
Order of the drawings in this profile are not the steps to build correctly.
It is suggested. You should see the drawings carefully.
Then you should create a plan to build that it suits your conditions.
And here I will suggest you a step by step plan to build of mine that you can refer to it:
– Building Column and Axis
– Building the Main Frame Structure
– Building the Floor System
– Building the Glass windows
– Building the Roof beam
– Building Wall system
– Building the Door
– Building VENTS
– Building the Insulated Panel for Wall
– Building Wall system inside
– Building the Ceiling
– Building roof beam system
– Building the Insulated Panel for Roof
– The building was completed! Congratulations!
DH302 – Insulated dog house plans – Insulated dog house design
See more and get the Detailed Plans for Construction at:




